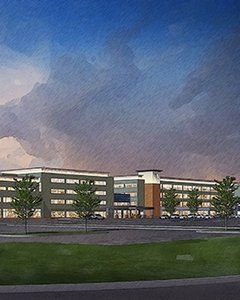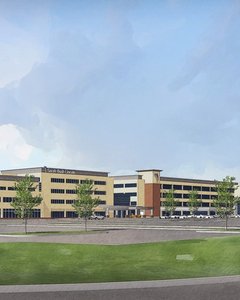Over the last 15 years, Sarah Bush Lincoln’s campus has taken on a contemporary look that helps its patients and visitors feel more comfortable in their surroundings and elicits a feeling of trust.
The interior has new fixtures, flooring and furniture and departments have been relocated to make it easier for people to get around. Signage has been upgraded inside and out. With the construction of Prairie Pavilion 1, 2, the Center for Healthy Living, parking lot renovations and now the new Heart Center, the main hospital building looks old and out of place as it was designed in the early 1970s.
SBL President & CEO Jerry Esker explained that this is the next step in creating a truly beautiful campus. People make decisions on whether to trust organizations based on first impressions and appearances. “We’re an excellent organization that has the opportunity to put the finishing touches on this 40-plus-year-old building. Our plans will modernize the entire campus and pull together the newer design elements in our buildings.”
To eliminate the industrial look of the building and soften its appearance, the building will have a peak where the logo is currently placed. Matching brick will be applied and the wall will be extended eight feet to create a focal point on the Health Center. The SBL logo will shine from a new height.
Along the entire top of the roofline, the top will be extended four feet with a lighted glass wall holding the name of the hospital, Sarah Bush Lincoln. It will have a metal “top hat” to give the building some depth. The color of the lighted wall can be changed to recognize holidays, births and other special health recognition events. It will be easily visible from Illinois Route 16.
The canopies at entrances A and F will be revised with brick and metal to complement the new Entrance H. The doors on Entrance A will be repositioned to help stop strong winds and debris from blowing through the front doors and into the Main Lobby. Brick will also be applied to the west side of the building.
Glass will be changed to match the newer glass installed in patient rooms and in the Heart Center addition to help create cleaner, more contemporary lines.
BSA Architects is developing plans and work is expected to begin in spring 2019.




